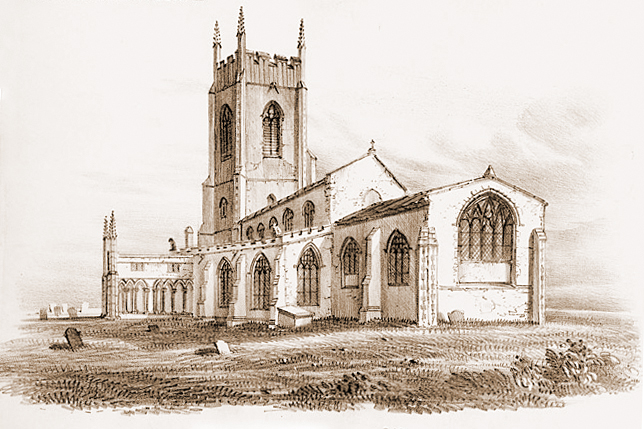 St Mary stands proudly beside the village green, one of the largest in Norfolk, and its large pond.
St Mary stands proudly beside the village green, one of the largest in Norfolk, and its large pond.
The tower was built at the peak of the Perpendicular period (the 15th Century) and has fine proportions throughout. It has battlements and crocketted pinnacles at the top and flint recessed flush work around the base and on the diagonal buttresses. It contains a fine 4-light transomed and embattled window. There are 4 bells, 3 of which became cracked and were eventually recast by Taylors of Loughborough in 1903 for £200.
| Bell | Weight | Nominal | Note | Diameter | Dated | Founder | Canons | Turning |
| 1 | 4-2-24 | 1062.0 | C | 29.63" | 1903 | John Taylor & Co | F | |
| 2 | 5-2-18 | 1002.0 | B | 31.50" | 1903 | John Taylor & Co | F | |
| 3 | 7-0-6 | 895.0 | A | 34.25" | 1903 | John Taylor & Co | F | |
| 4 | 9-1-14 | 796.0 | G | 38.38" | 1903 | John Taylor & Co | F |
St. Mary's, Great Massingham, Robert Ladbrooke 1800's.
The porch is an outstanding feature of this Church. It is magnificent 13th century Early English work at its best. It has polygonal angle buttresses terminating in spirelets and between them a very high entrance arch. There are 6 lancet windows on each side with very rich arcading typical of the period with cusps to the inside of the arches. The roof has arch braces and collar beams and a moulded cornice. The South door is very nice too, of the same period with 2 orders of colonettes and much detail above the arch.
The East window is possibly original though some of the stonework had been renewed. It has 5 stepped lancets under a single arch with a trefoil in the apex of each light. The glazing is modern.
The North aisle is early Perpendicular period of the usual design. The rood screen staircase turret can be clearly seen outside at the junction of the north aisle and the Chancel. No trace remains of the entrance to this turret. Notice how the offsets of the north aisle buttresses are gabletted.
The North doorway is exceptionally large and again Perpendicular period. It is unused but the door still remains and is nearly twice the usual size.
Towards the west end of the Church the turret staircase to the belfry can be seen on the north wall of the tower.
On entering the Church through the South door the first thing to note is the exceptionally tall arch under the tower.
In the West end of the nave there are seven 15th century benches with differing pierced and traceried backs. The arms have pannelled buttresses and are traceried , and some have figures. They were recently tilted for more comfort. There are some interesting carvings of animals and strange heads and an old man with a rosary.
When these benches were carved in 15th and early 16th centuries, many people would have possessed a set of rosary beads. The wealthy would have elaborate versions in precious metals and exotic materials. The large size of our man's beads suggest that they were carved in wood but may have been painted red in imitation of coral.
 |
 |
 |
 |
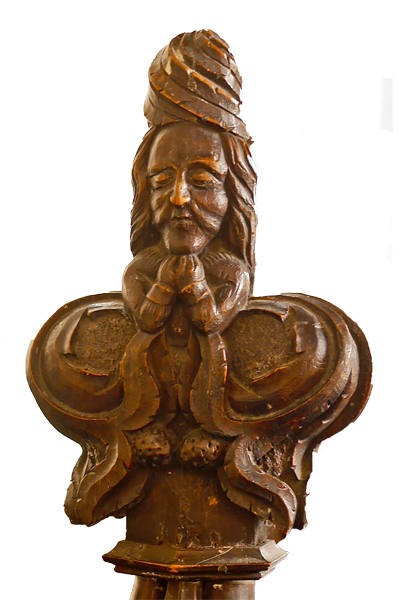
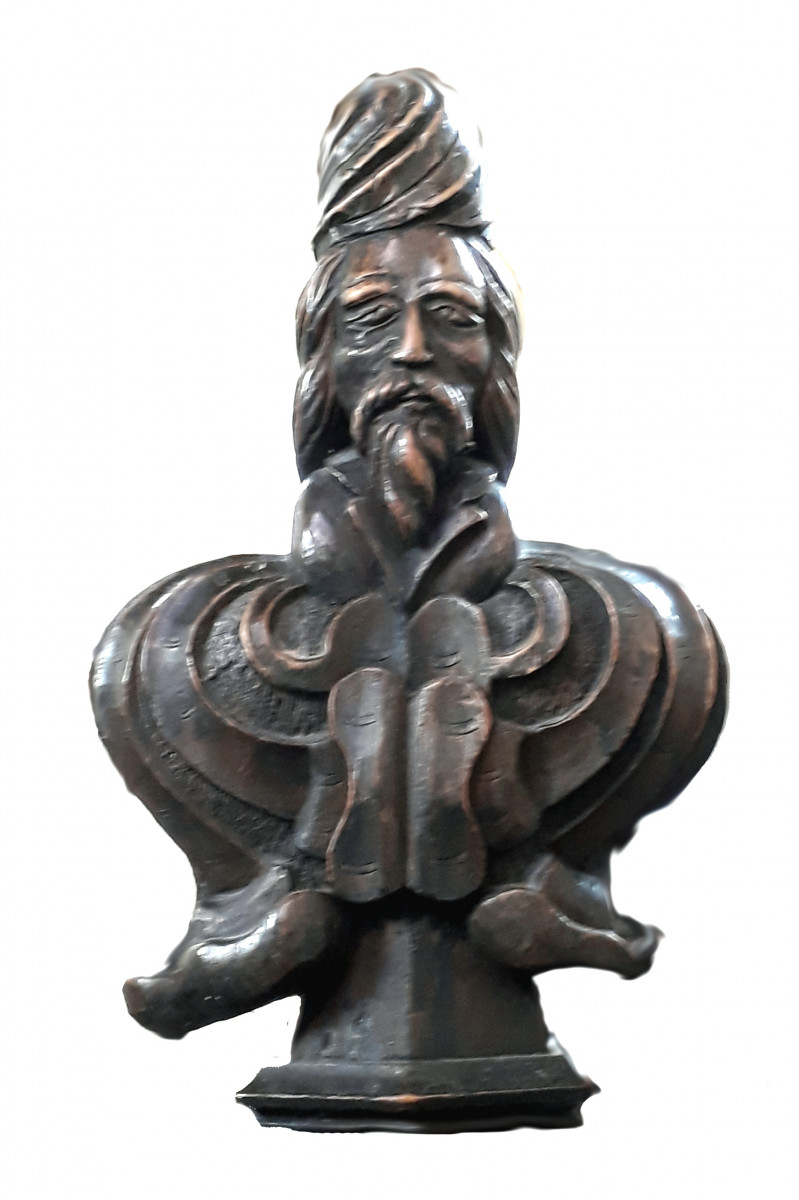
Termed poppy head, these carvings are not named for the poppy flower, but is apparently derived from the French word "poupee," meaning doll or puppet . In most cases the poppyhead is not a head or a doll's head, but usually, in the churches of East Anglia, it is in the shape of a fleur-de-Iys or trefoil, consisting of foliage or leaves.
The two rather Jacobean looking gentlemen on the right show how puppets came about. They can be found on the end of the choir stalls.
One of our ancient pews has a solid back and below a frieze of open quatrefoils and narrow trefoil panels there are some wonderful carved panels including square foliage but also an eagle and a double headed eagle and a lady hauling a trussed animal towards her cooking pot. (The full set is below running from left to right.)
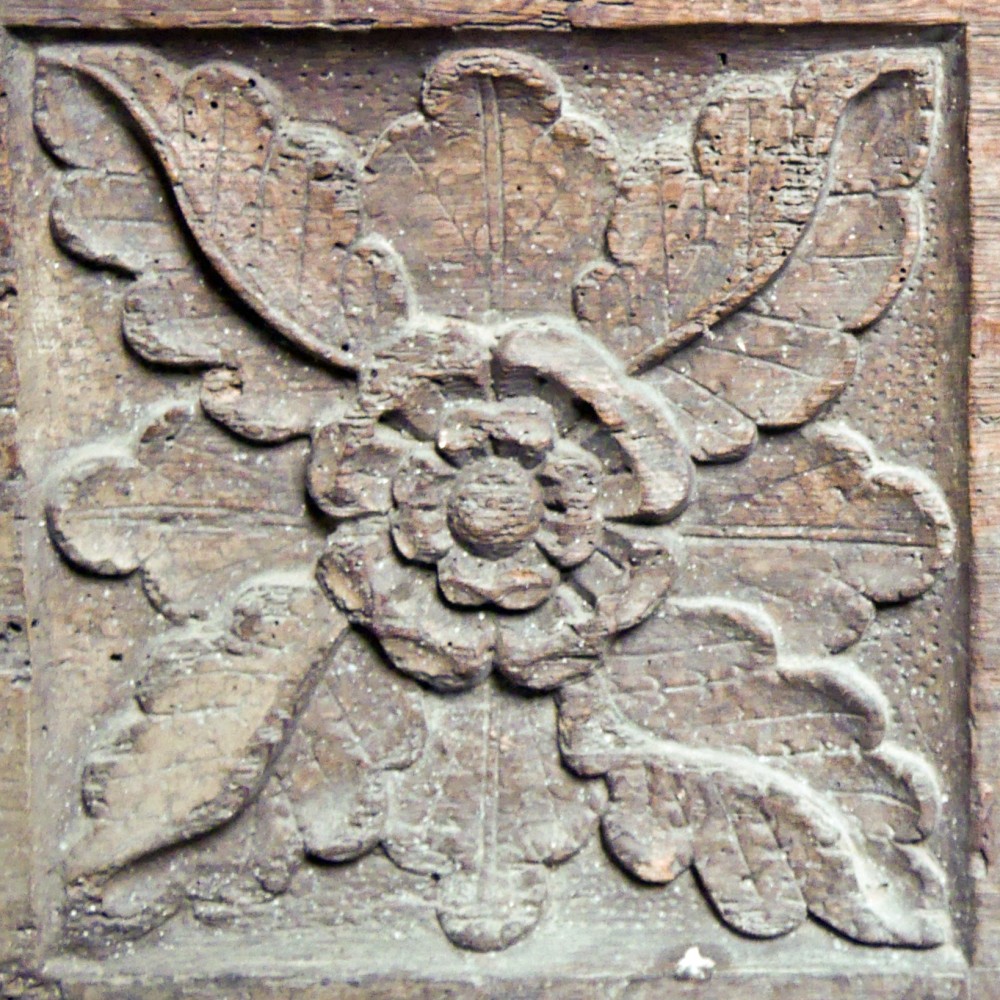 |
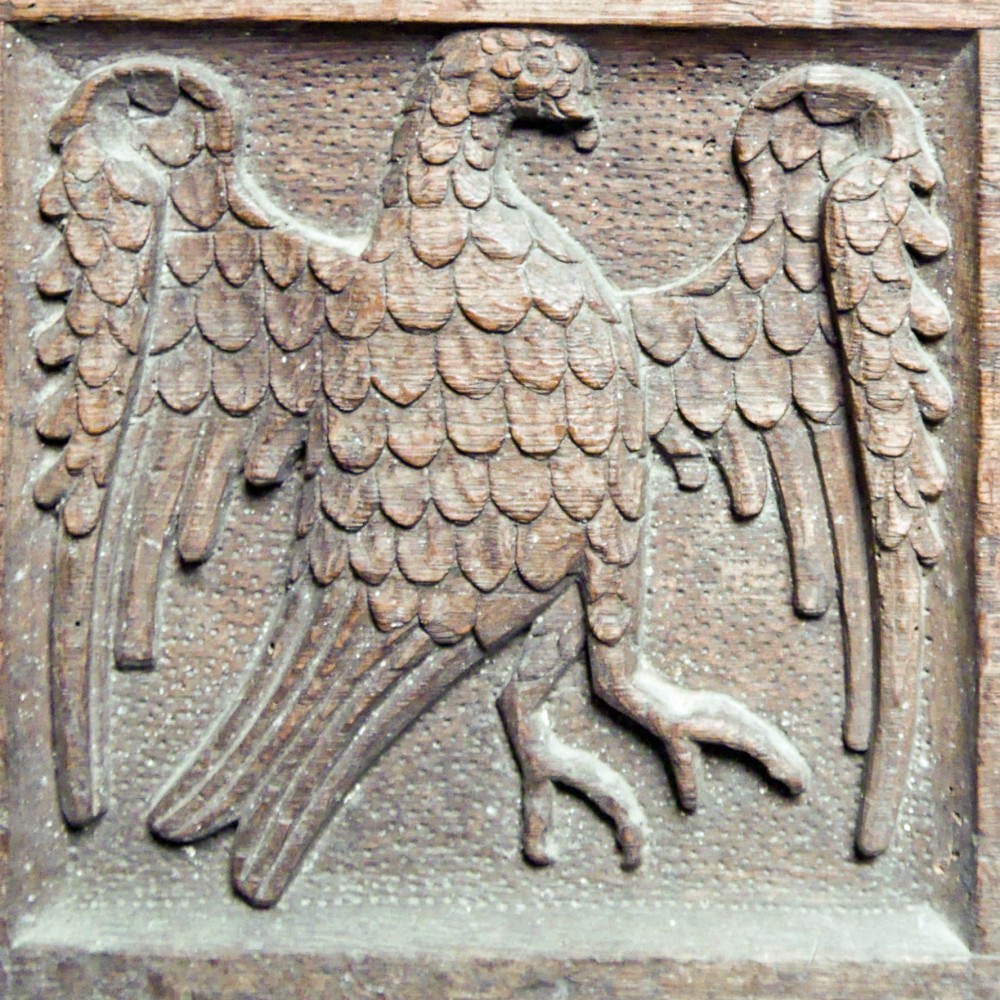 |
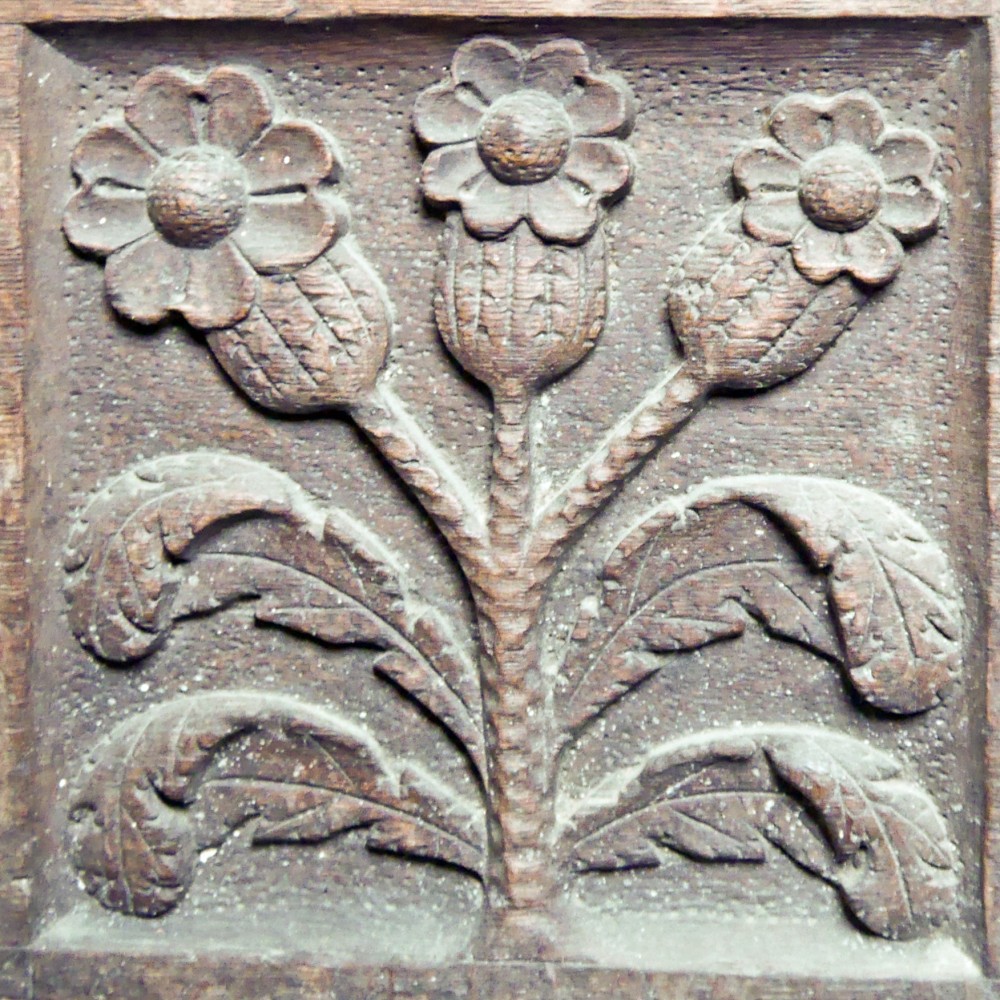 |
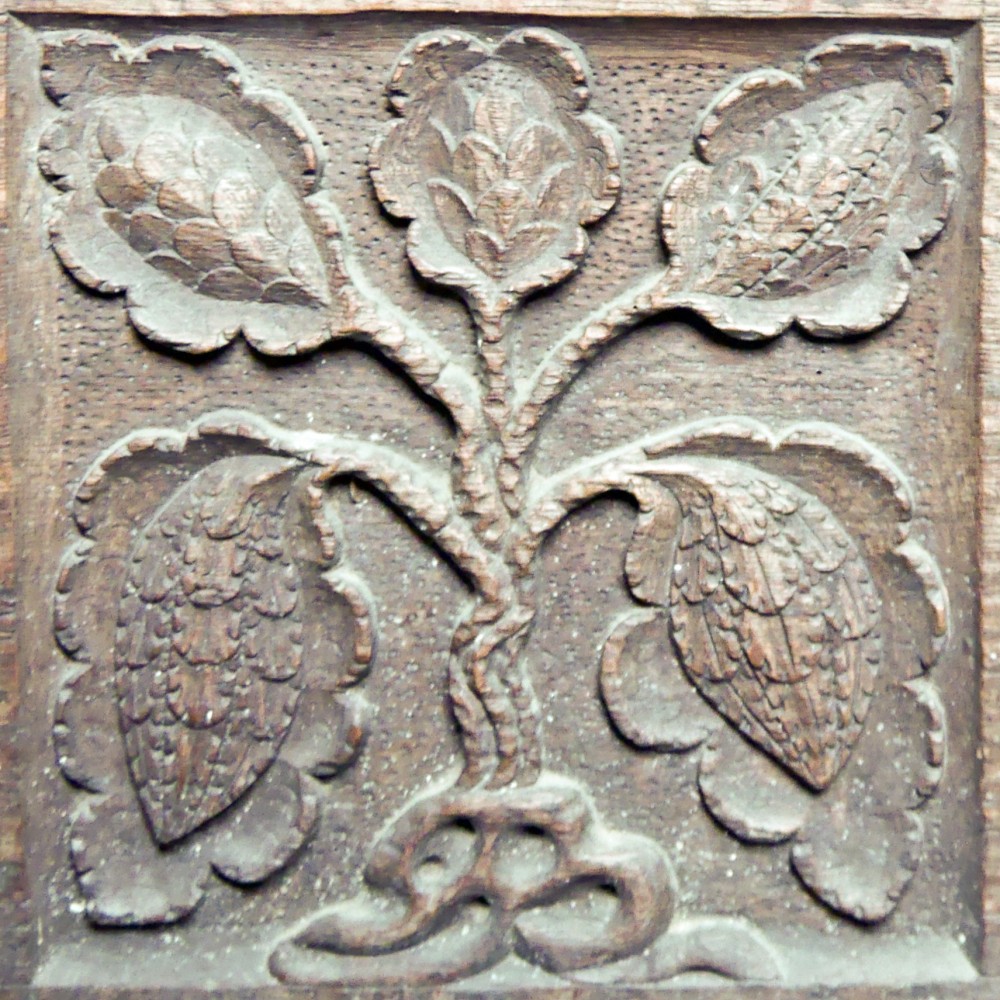 |
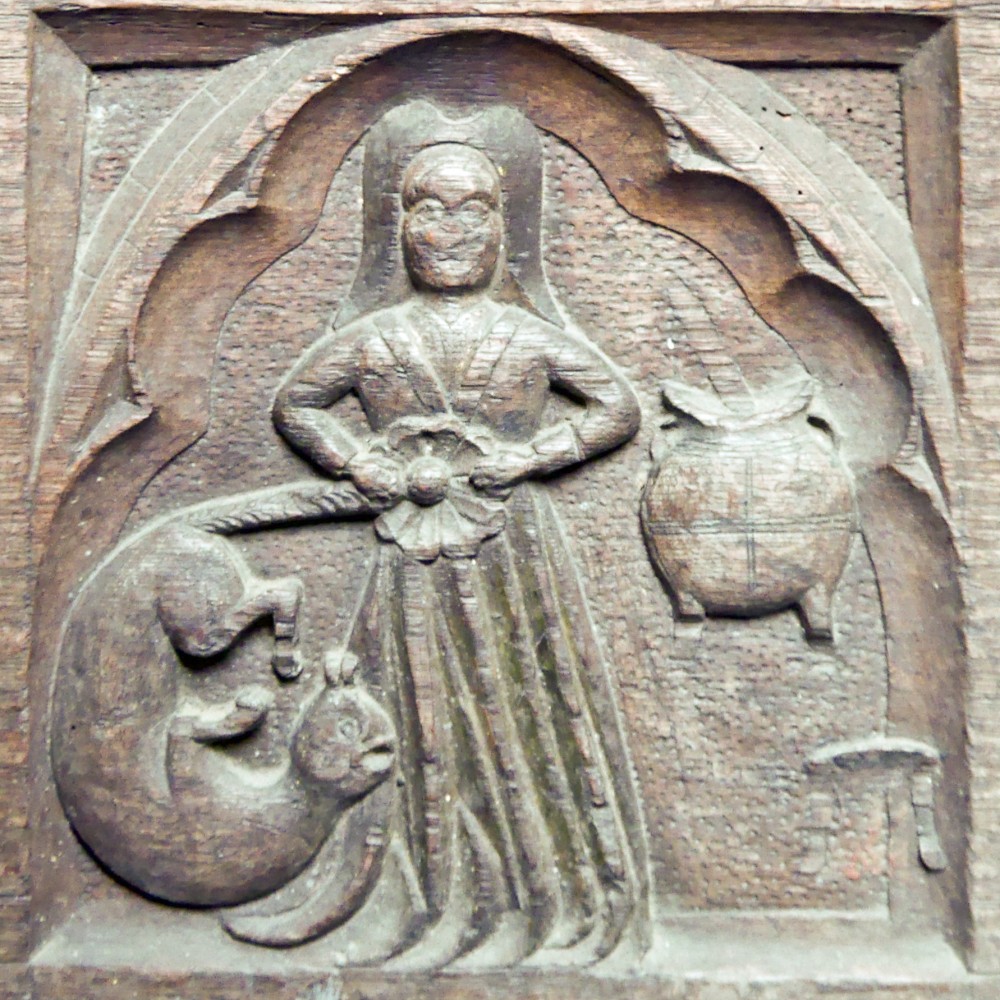 |
 |
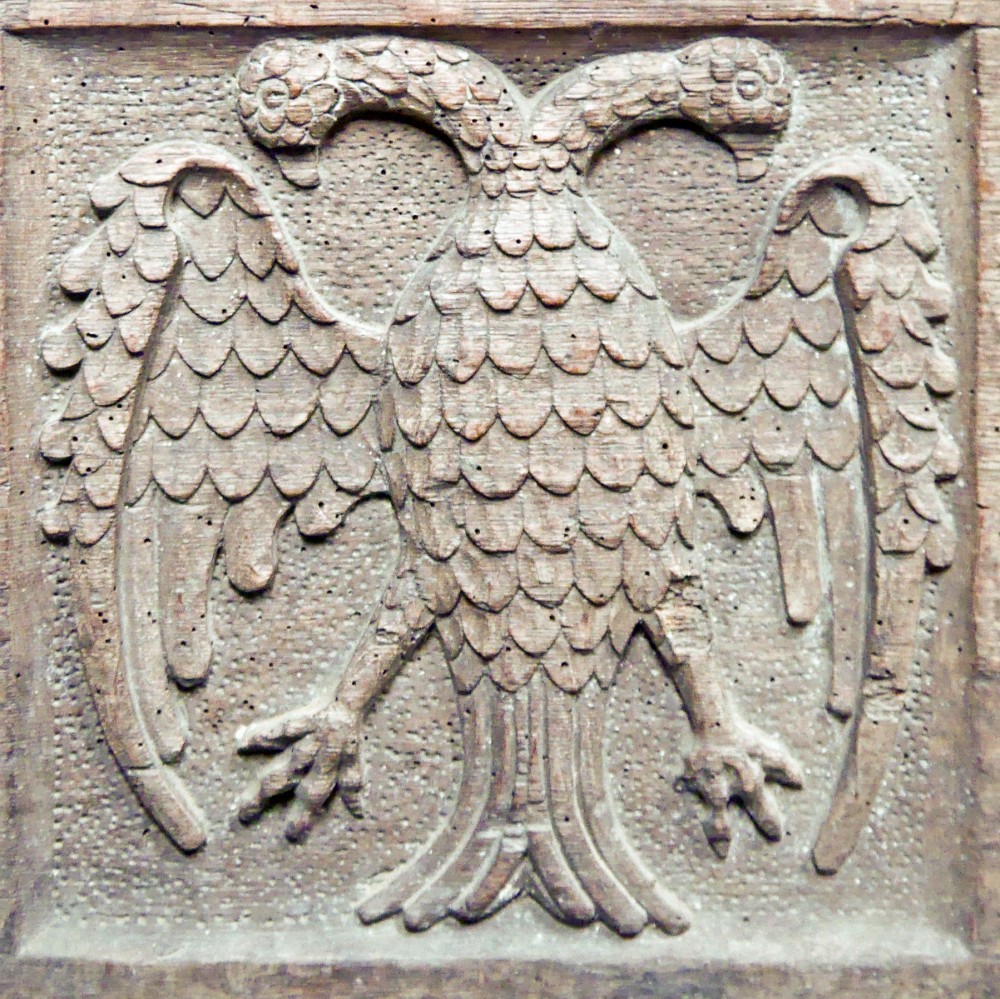 |
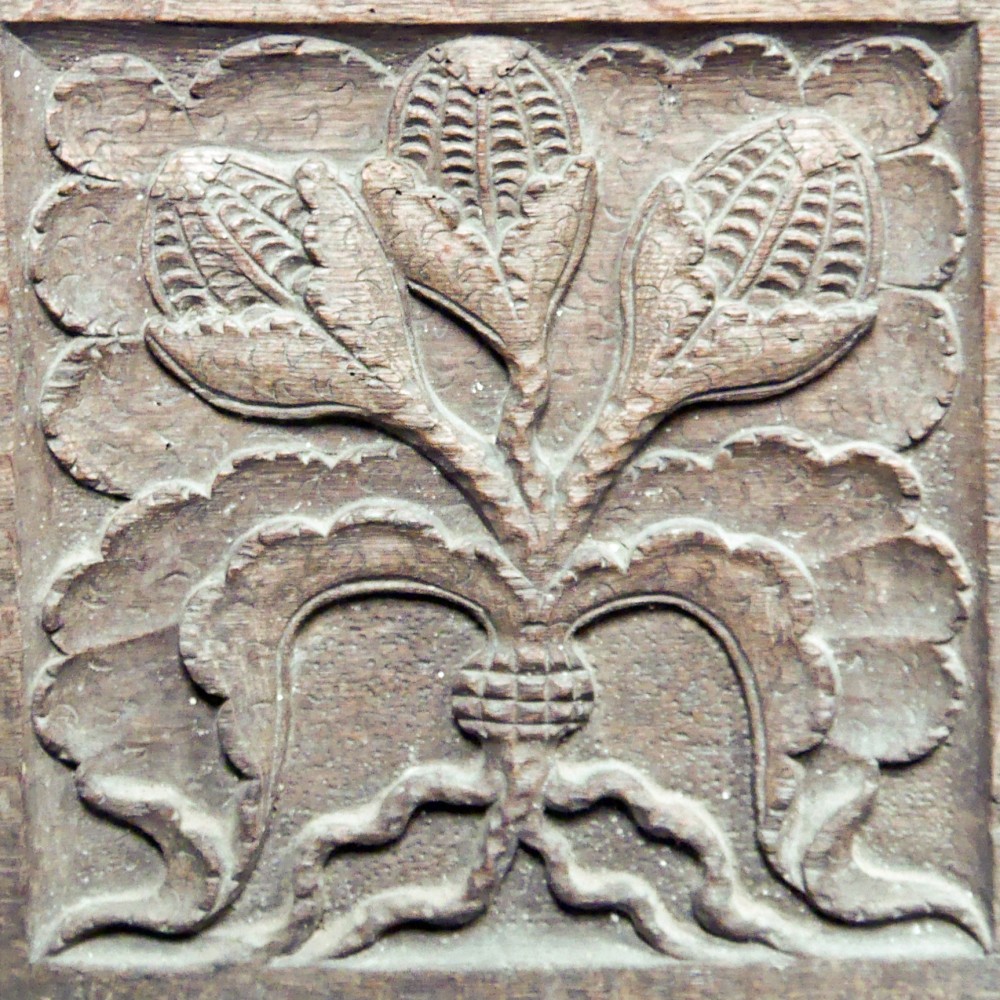 |
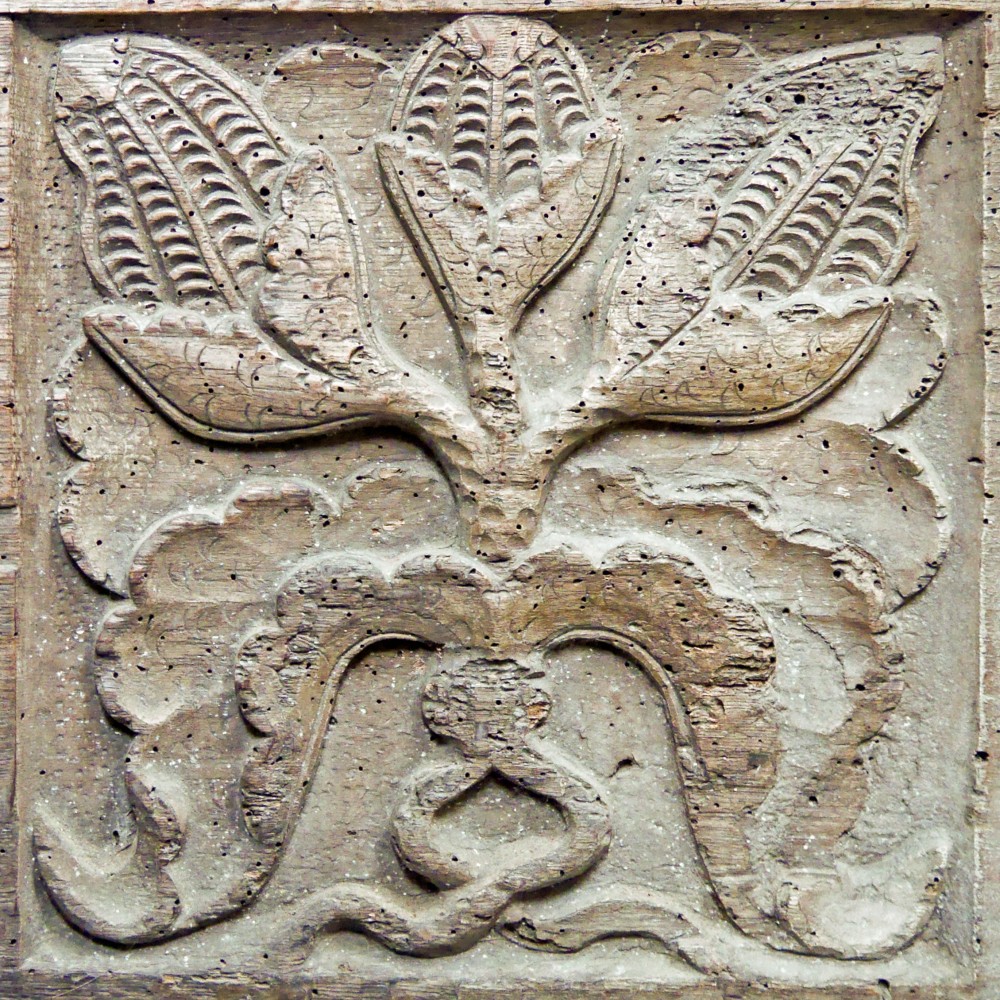 |
The font is 14th century and is shallow pedimented with cusped ogee arches under crocketted gables on the bowl.
The south arcade is 13th century with quatrefoil piers and moulded arches. The capitals are rounded with low bases. The chancel arch is the same date.
The north arcade is similar but the piers have been mostly remodelled in the Perpendicular style. The capitals are flat and square and the bases are high. The extreme west and east piers seem to be original as do the arches above. The north aisle roof has its origal arch braces with tracery in the spandrels.
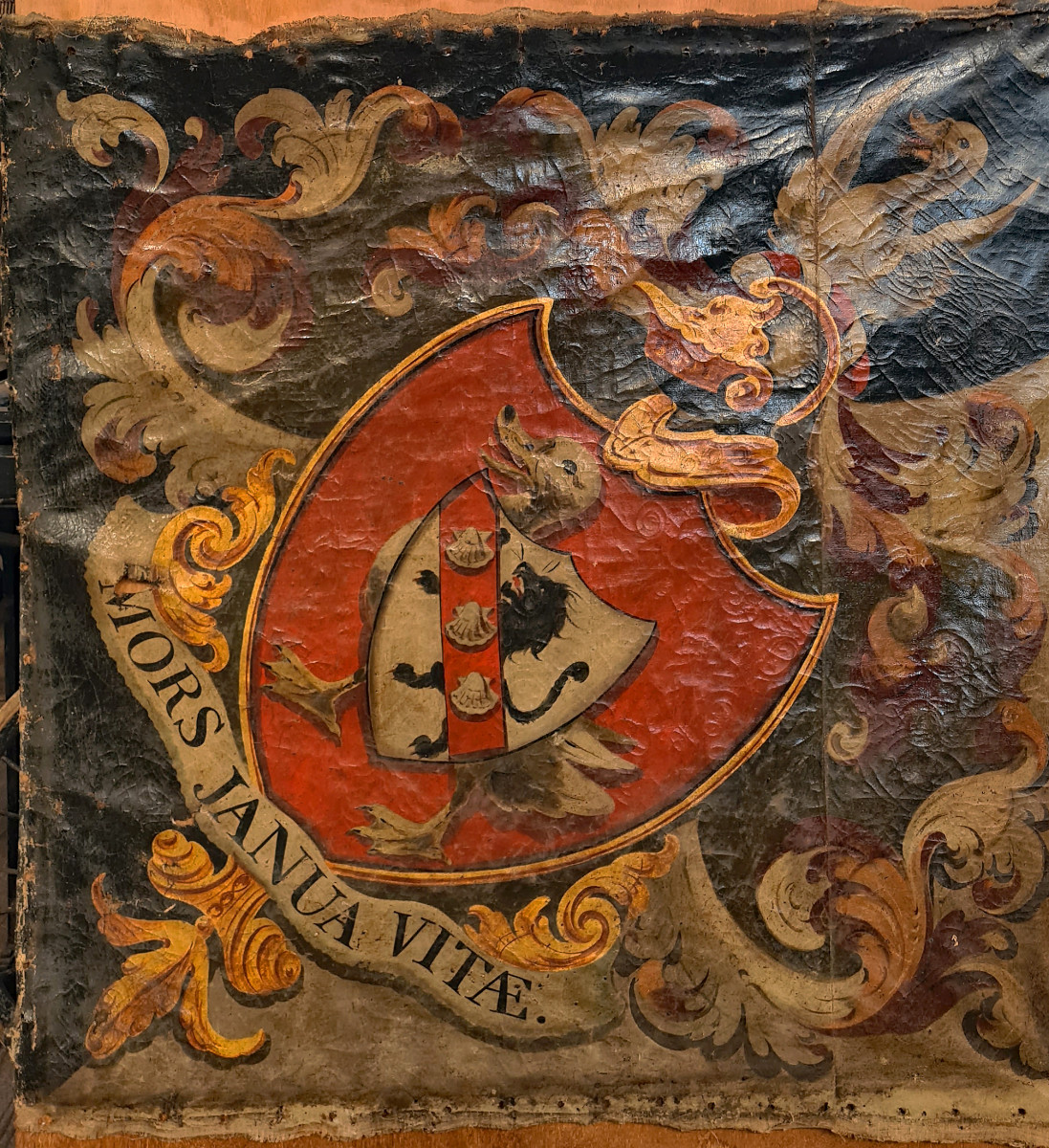 The Hatchment above the north door is an early one, made to mark the death of Revd. H S E Cock Langford in 1789, the Rector from 1772 - 1779. His red shield has a silver duck, beaked and legged in gold, with elevated wings and his wife's arms (in the centre) were a rampant lion and 3 shells(? Burnell). One side of the hatchment is black indicating that she survived him.
The Hatchment above the north door is an early one, made to mark the death of Revd. H S E Cock Langford in 1789, the Rector from 1772 - 1779. His red shield has a silver duck, beaked and legged in gold, with elevated wings and his wife's arms (in the centre) were a rampant lion and 3 shells(? Burnell). One side of the hatchment is black indicating that she survived him.
The painted arms on the clerestory walls are extremely old.
The east one is thought to be Despencer and the west one is probably Warren.
The blue dye has faded to black with age on the chequer work.
There is a detailed description of these heraldic symbols by Sir Terence Stephenson which can be seen here.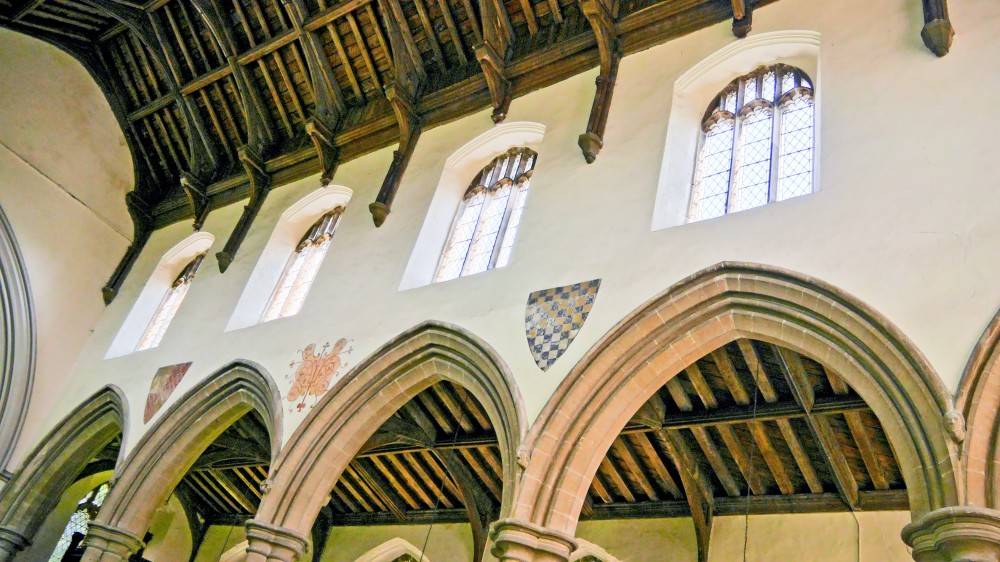
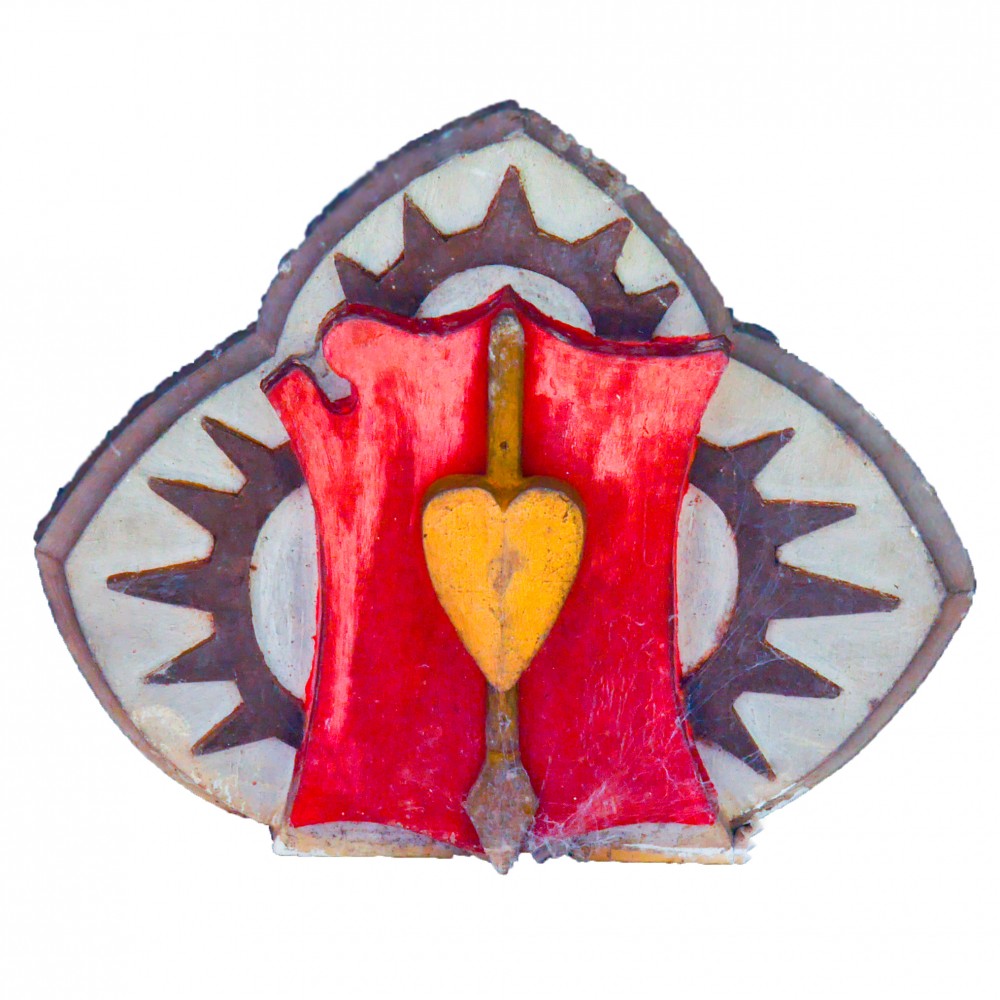 At the very apex of the Chancel arch, by the East window, there is a roof boss of a heart pierced by a sword. This symbol is known as the "Immaculate heart" of the Virgin Mary, to whom the Church is dedicated.
At the very apex of the Chancel arch, by the East window, there is a roof boss of a heart pierced by a sword. This symbol is known as the "Immaculate heart" of the Virgin Mary, to whom the Church is dedicated.
The door to the rood loft can be seen high up on the north wall, although no entrance to the stairs now remains. There is a blocked doorway in the north wall and this used to lead to the Sancristy, traces of which can still be found on the outside wall. A blocked Easter sepulchre can also be seen. The south chancel windows contain their original 15th century painted glass in the tracery lights, which depicted 8 of the apostles.
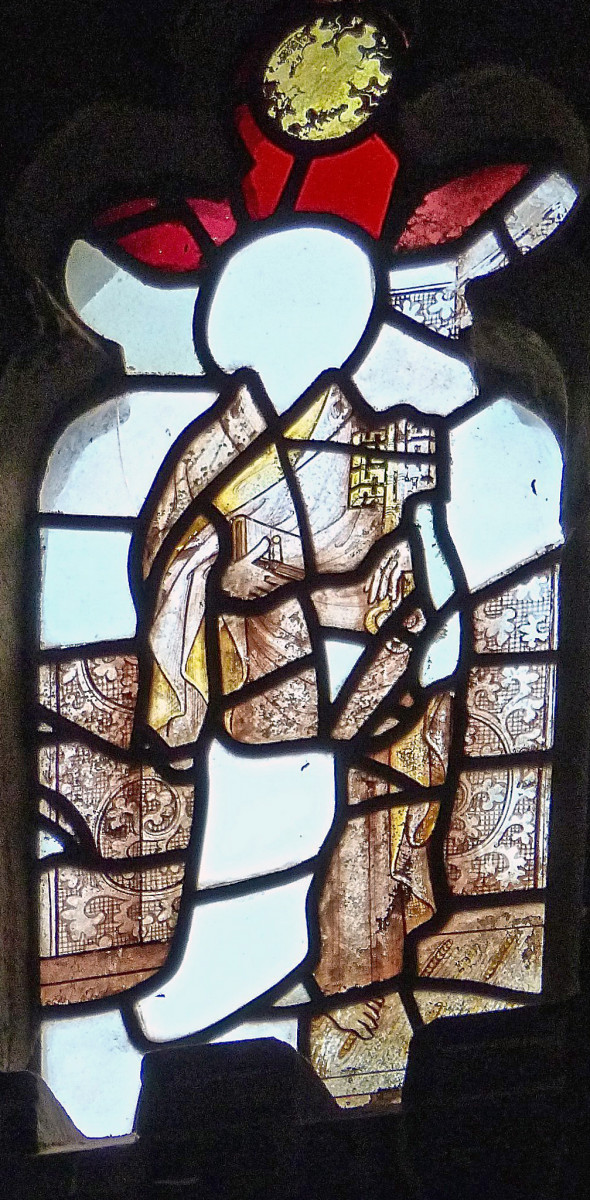 |
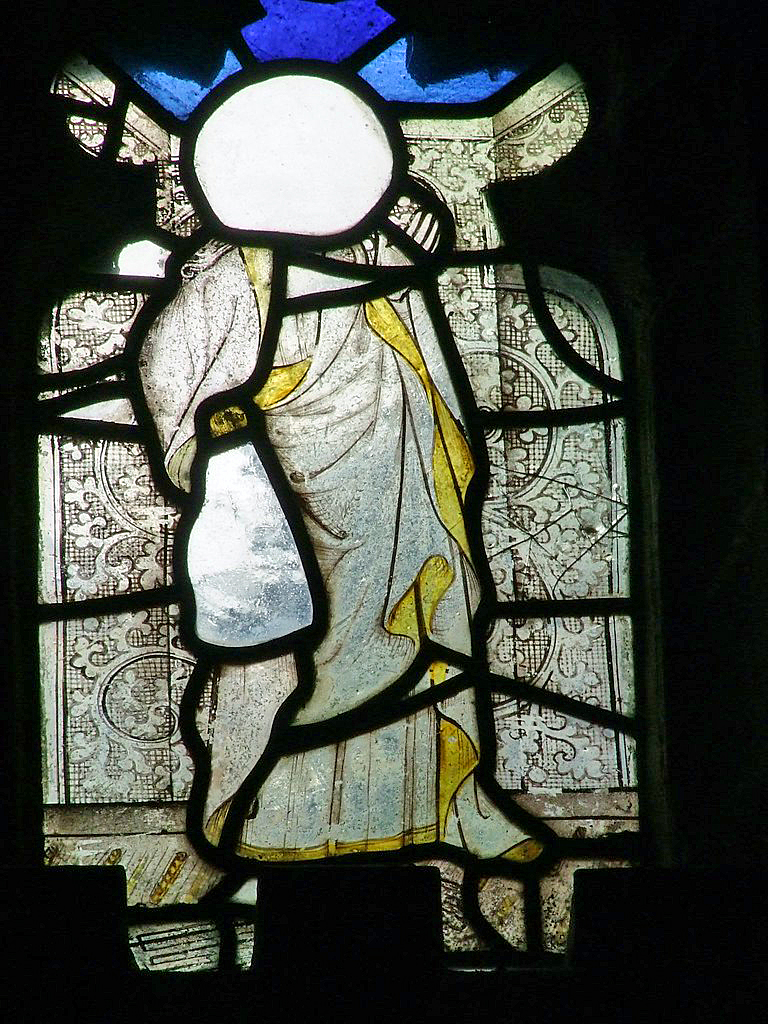 |
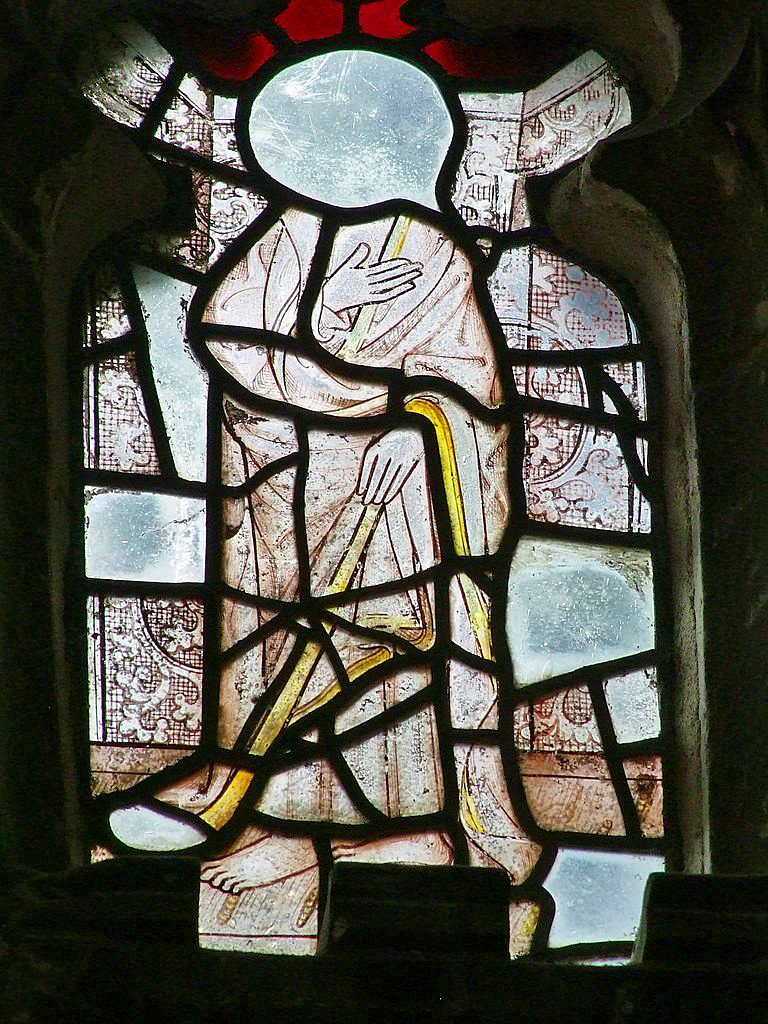 |
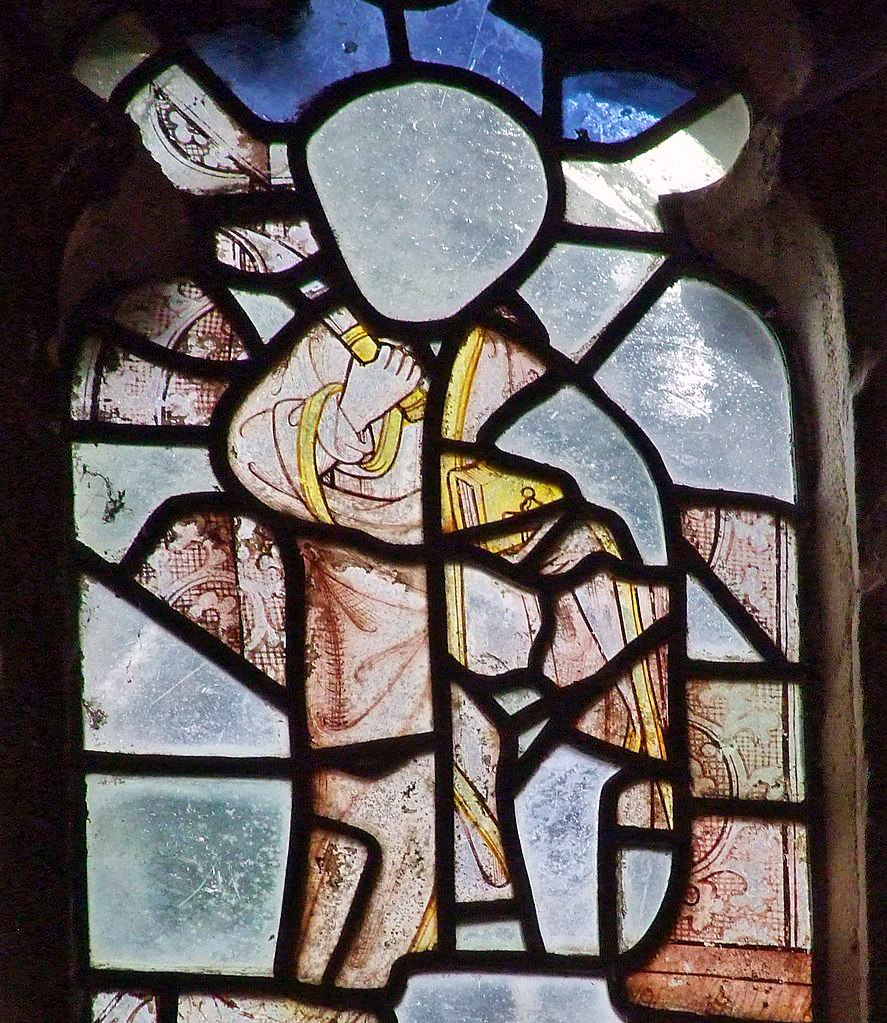 |
| St Peter | St Matthew | St James the Less | St Bartholomew |
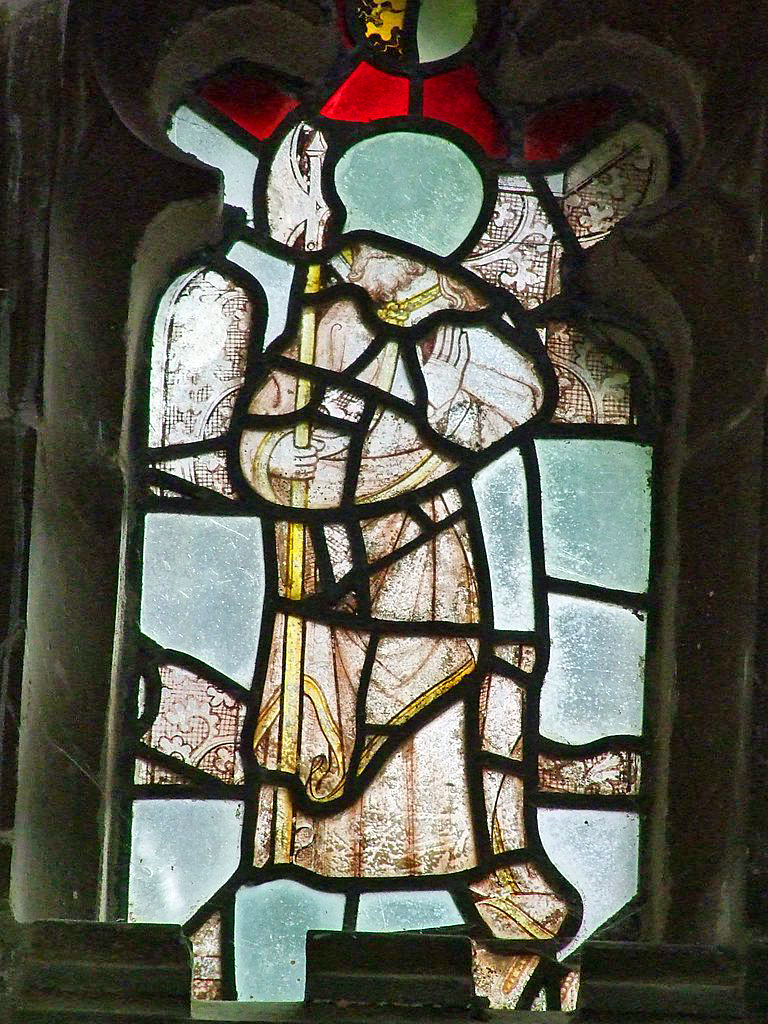 |
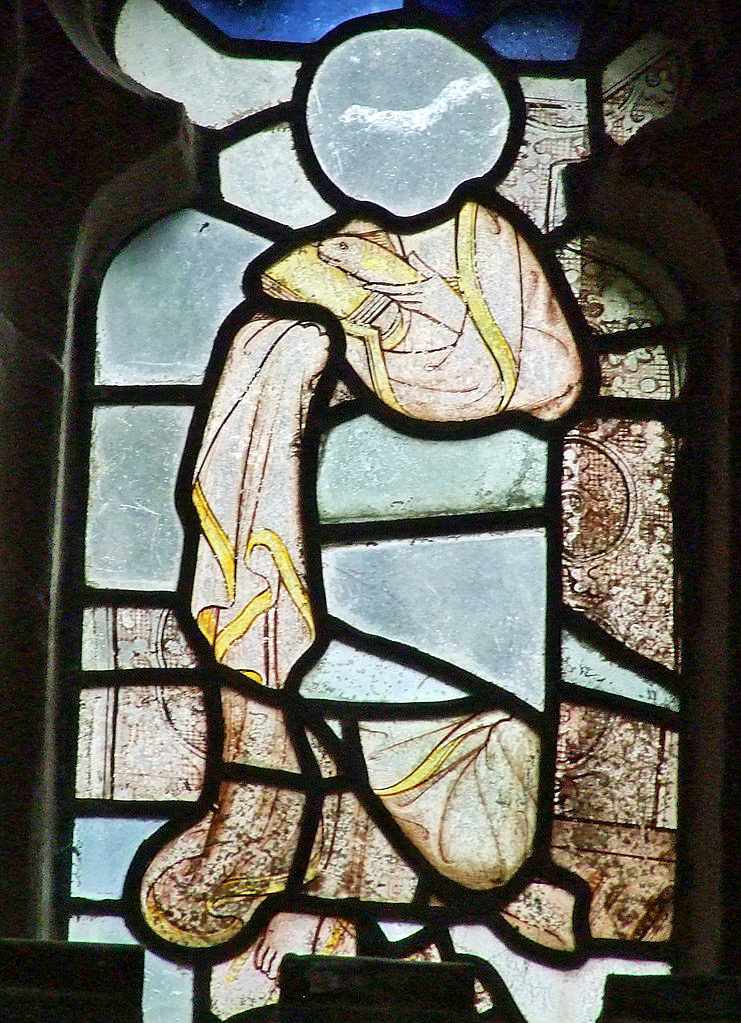 |
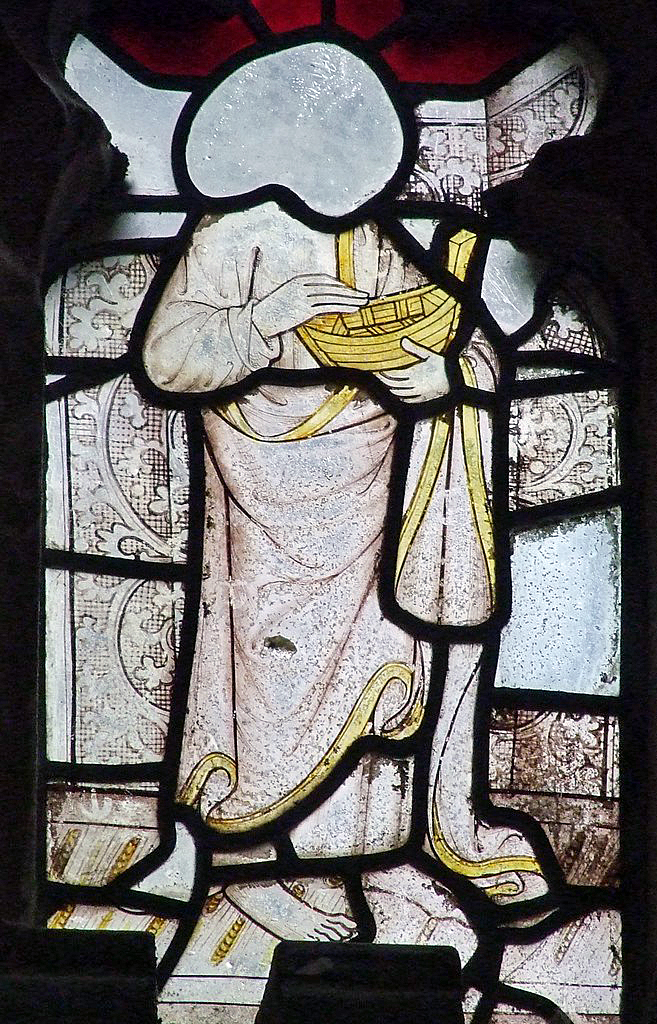 |
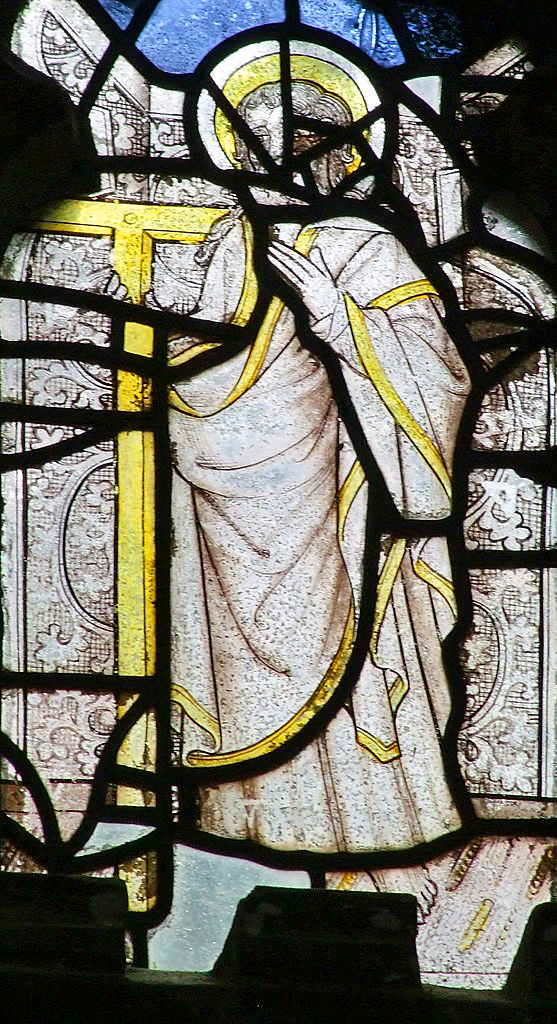 |
| St Matthias | St Simon | St Jude | St Thomas |
St Peter, carrying the keys to the kingdom of Heaven, St Matthew with money bag, St James the Less with fuller's bat and St Bartholomew who carries a knife, depicting the manner of his execution (Sometimes he is seen carrying his own skin.)
St Matthias with a battle axe, St Simon with a fish and a book, St Jude with a boat and St Thomas with a builder's rule.
Only their heads were damaged in the 16th century purge of images. Notice the "barley ear " pattern below their feet which is a sure sign of the Norwich school of glass painters.
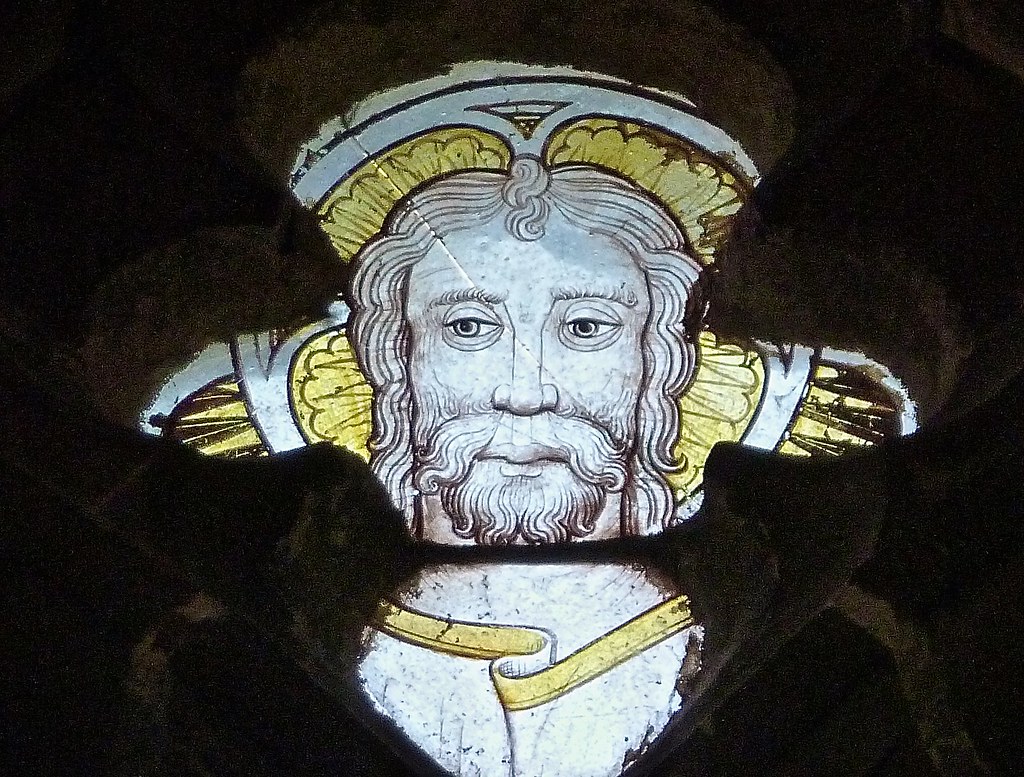
 Note too, the small remnant of "Christ the King" in the North Chancel window.
Note too, the small remnant of "Christ the King" in the North Chancel window.
The Altar frontal is made from one piece of solid oak, carved by W G Cooper in 1953, and finished in gold leaf. The figures of Mary and Gabriel within the wreath of laurel leaves are carved separately out of lime wood.
The chancel has a plain piscina and three compartment sedilia.
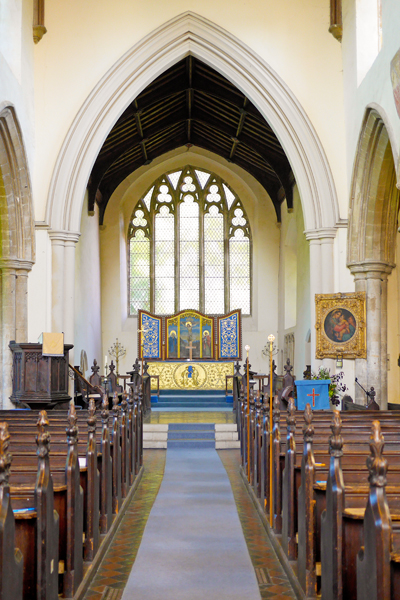
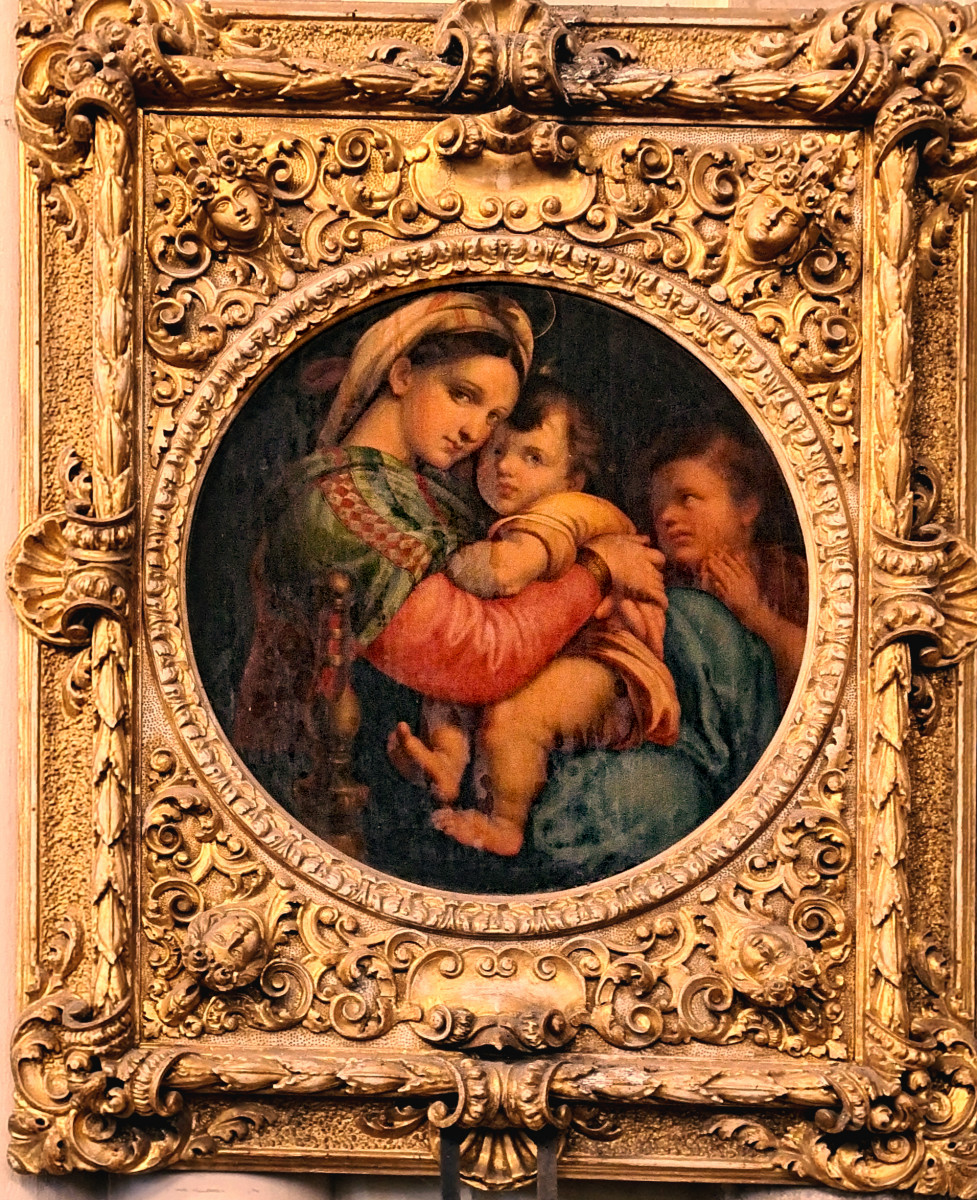
The painting on the South Chancel column was presented to the Church by Mabel A McAnally by her husband, the Rector, July 1st 1931
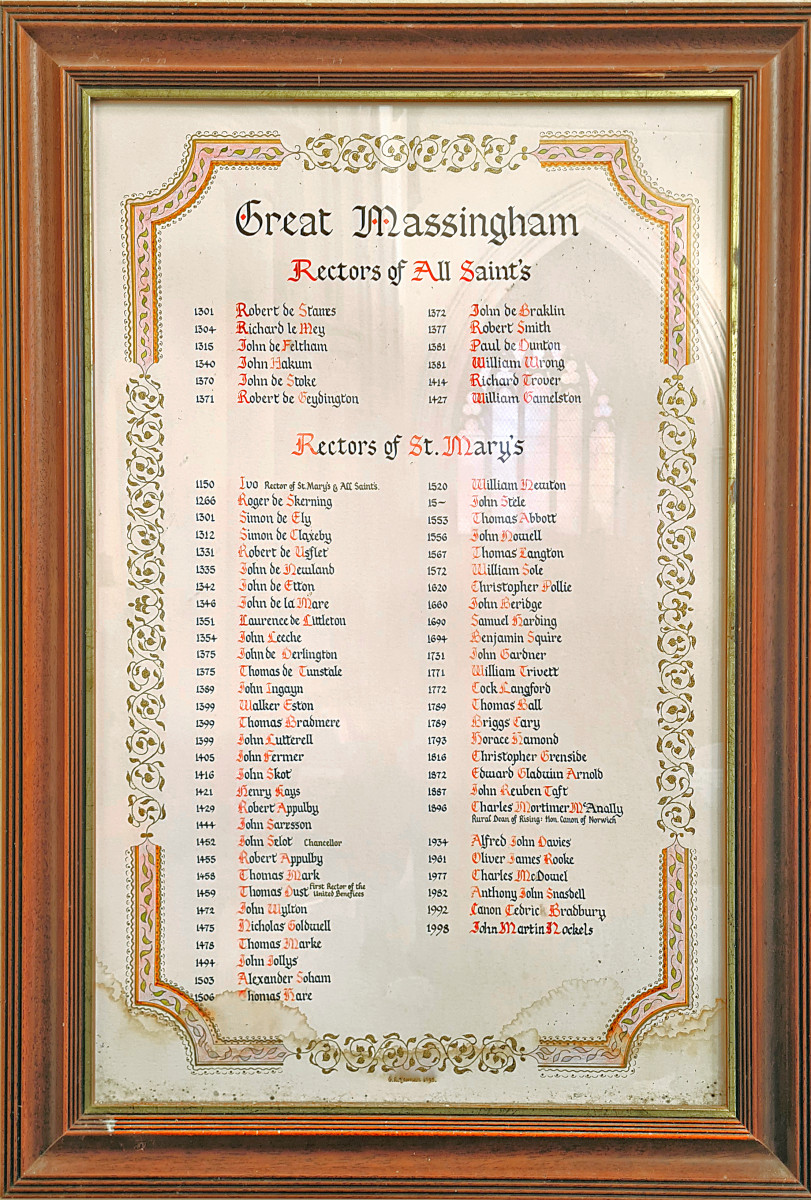
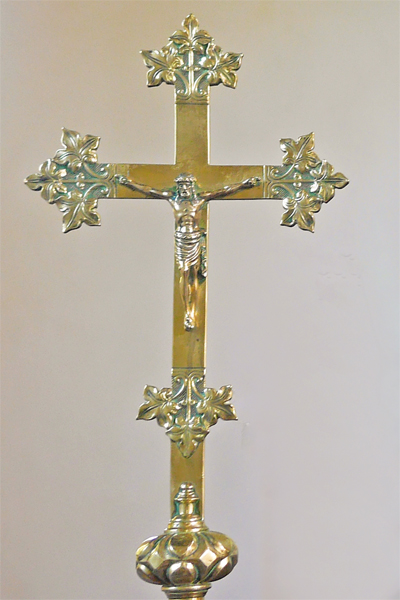
We are indebted to Denys Winner who has passed on a further history of the Church, written by Revd. A Goodall, that he found when going through his father's things. His father was the Verger for many years when Revd. Rooke was the rector. You can read "A Short History of Great Massingham - Its Church & Priory" by clicking here.

